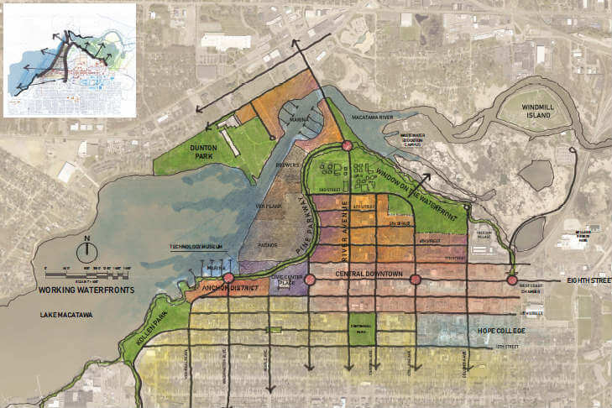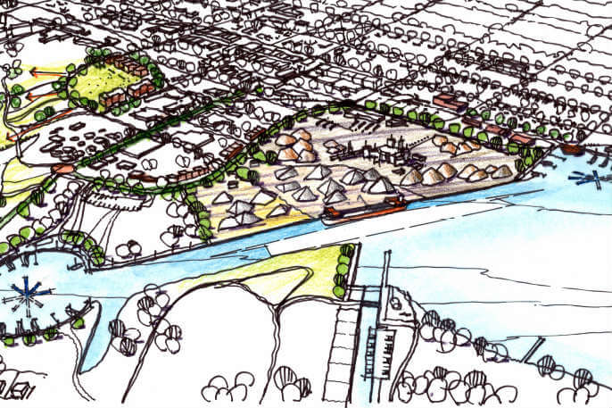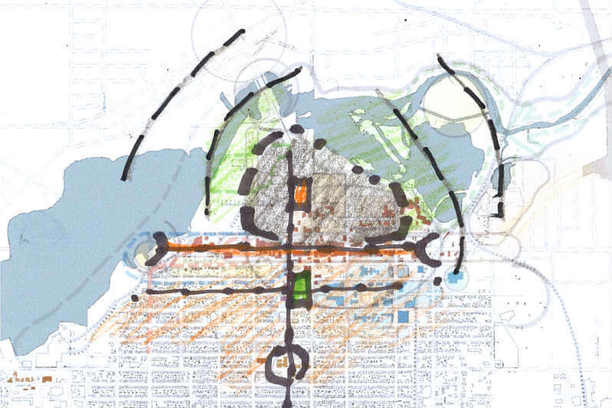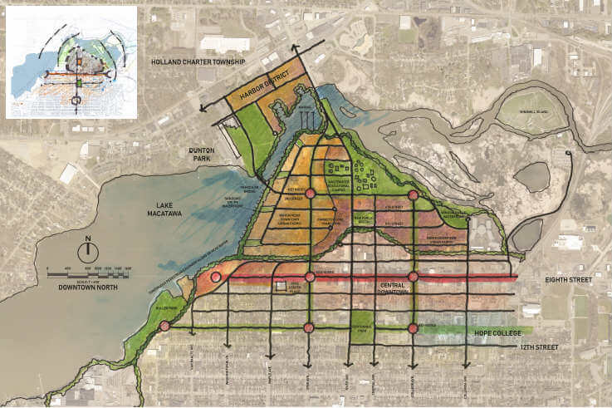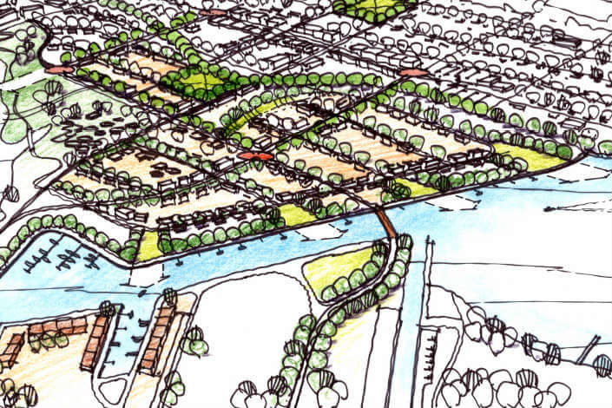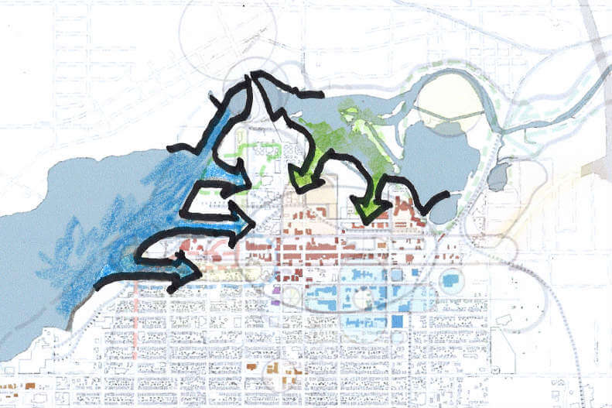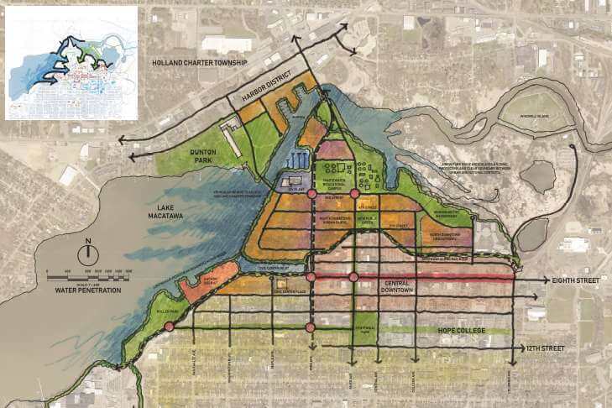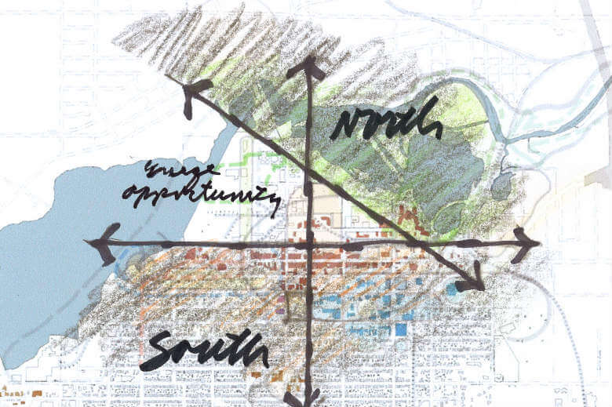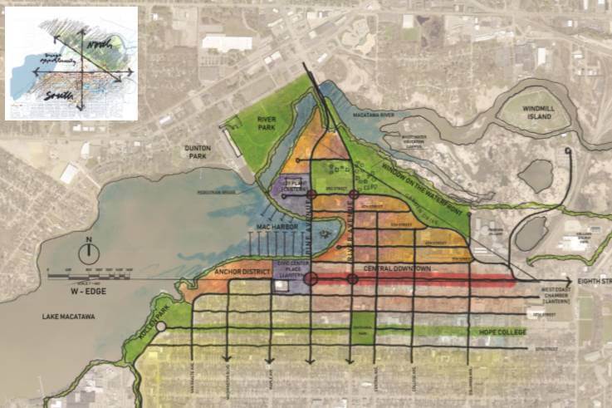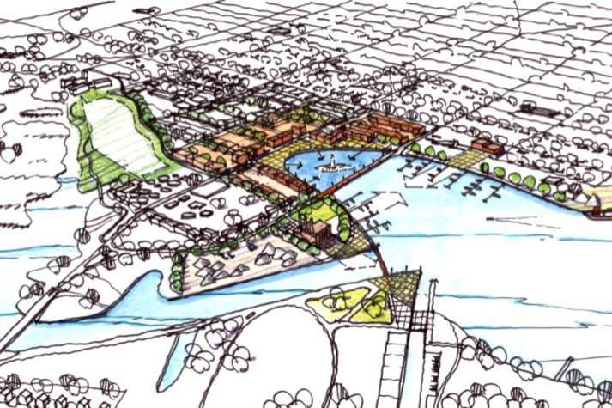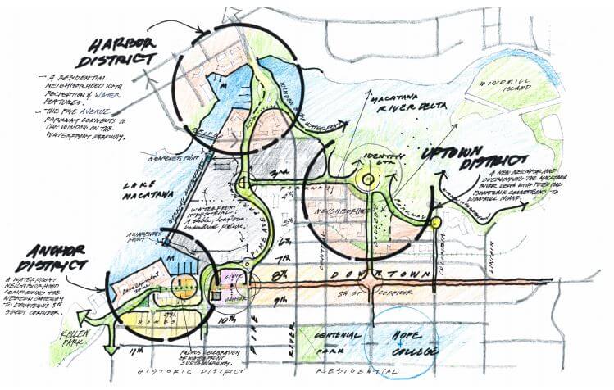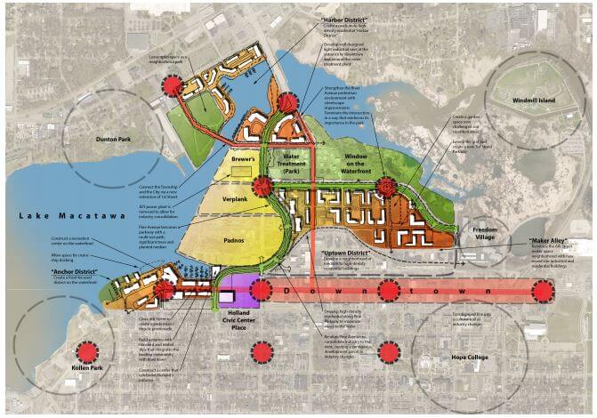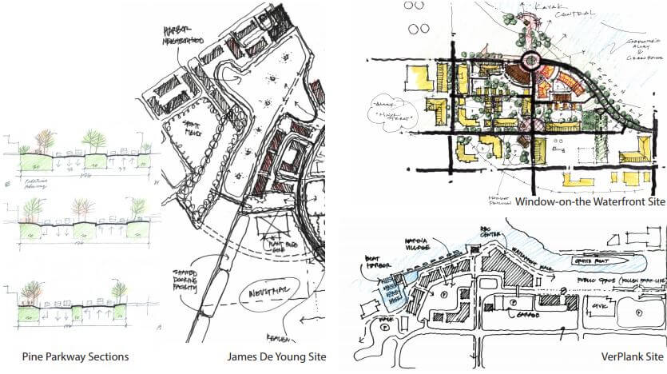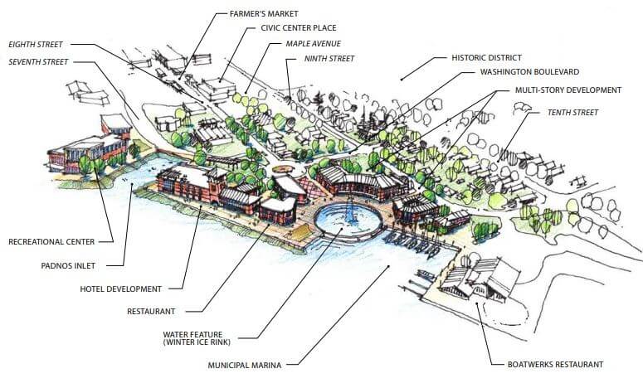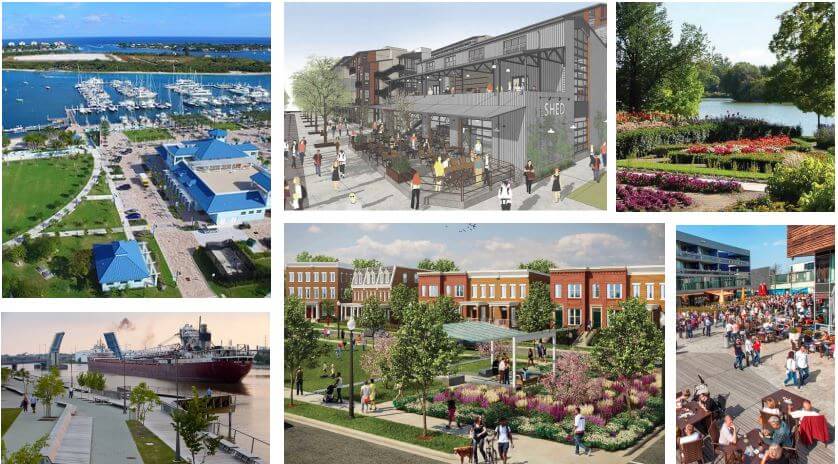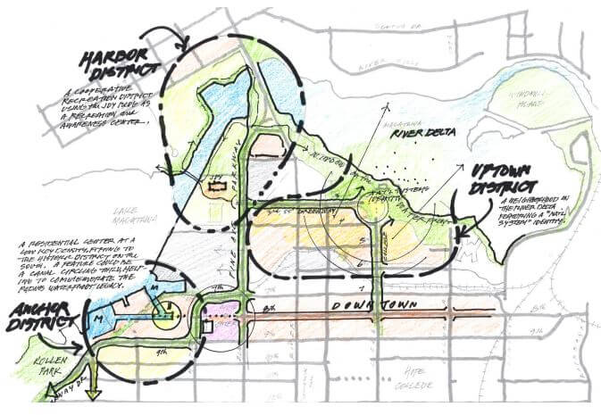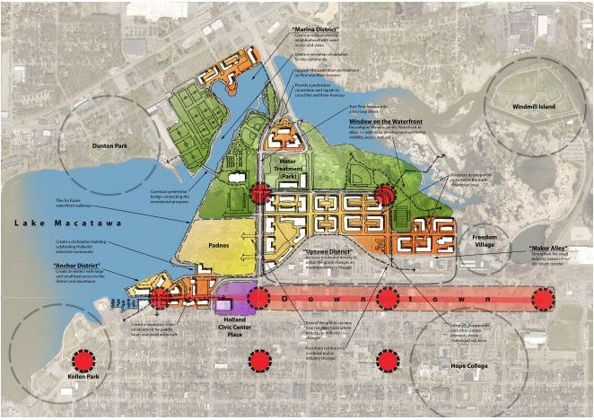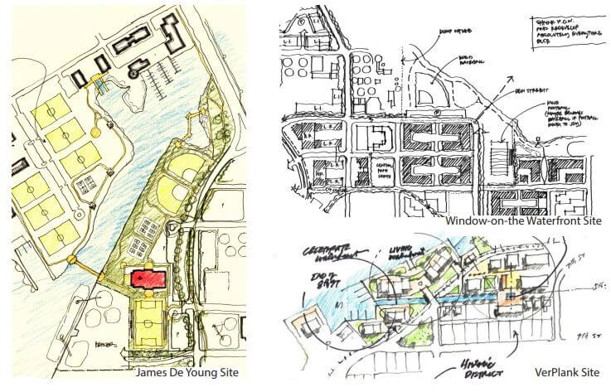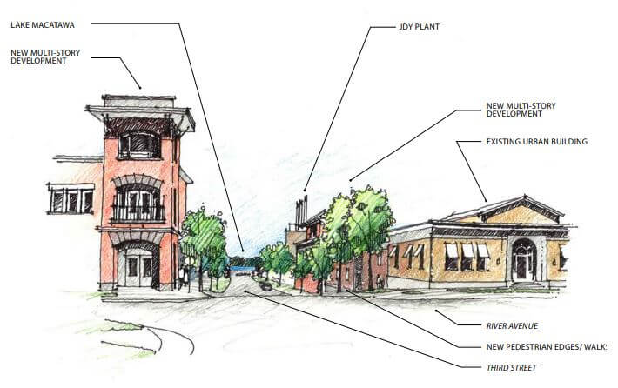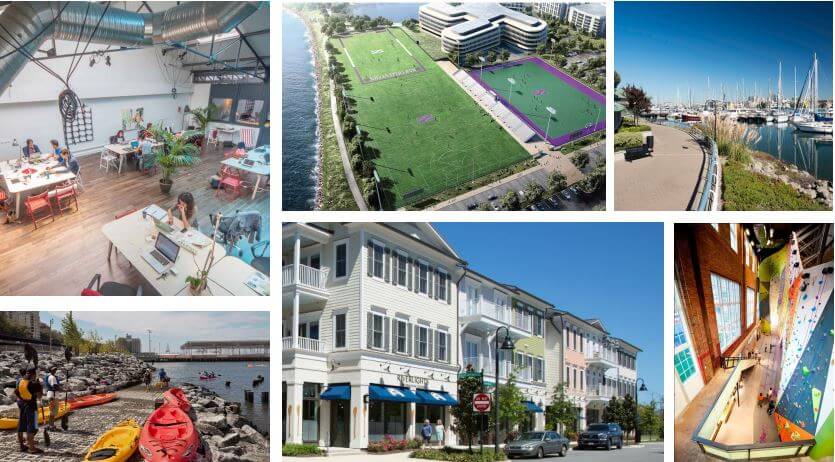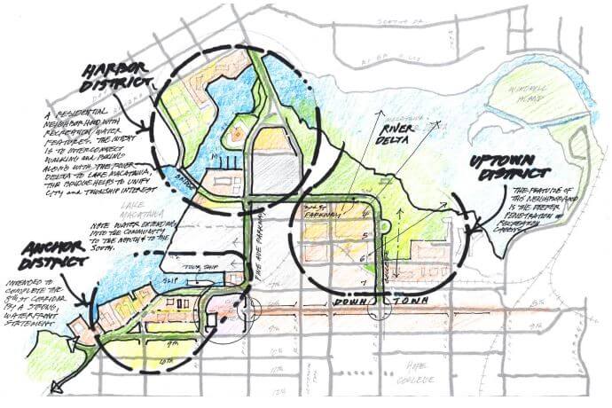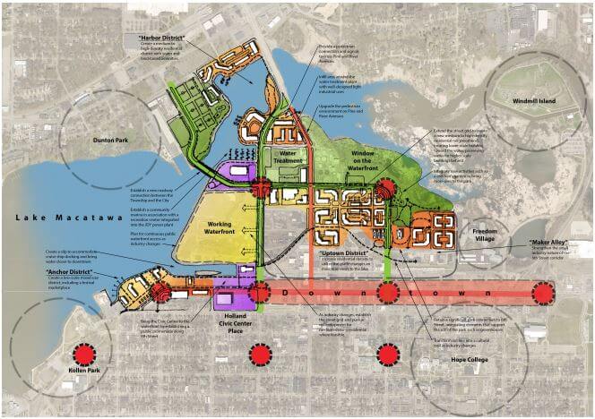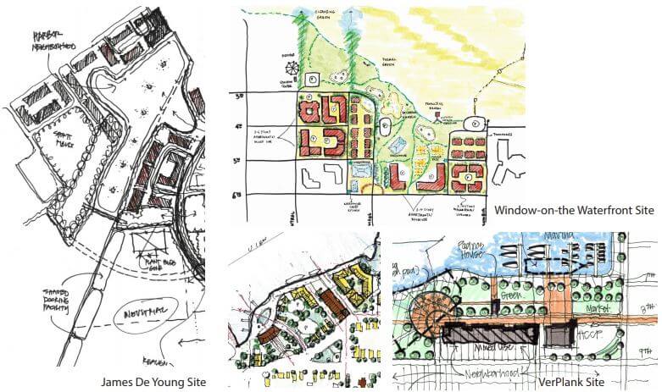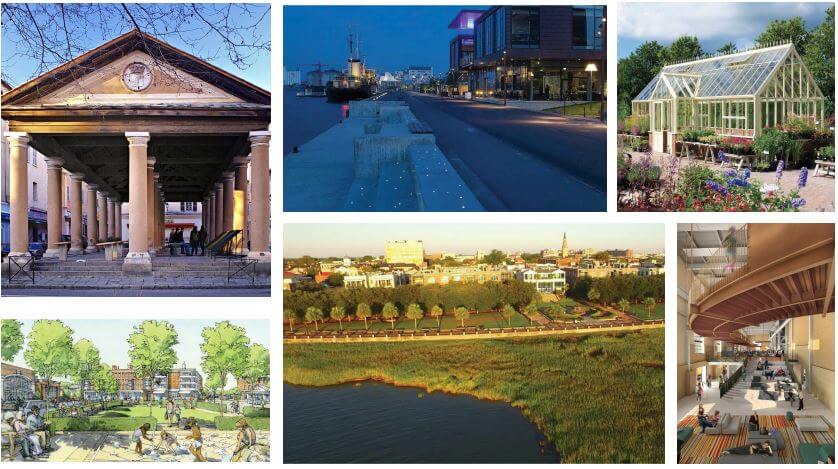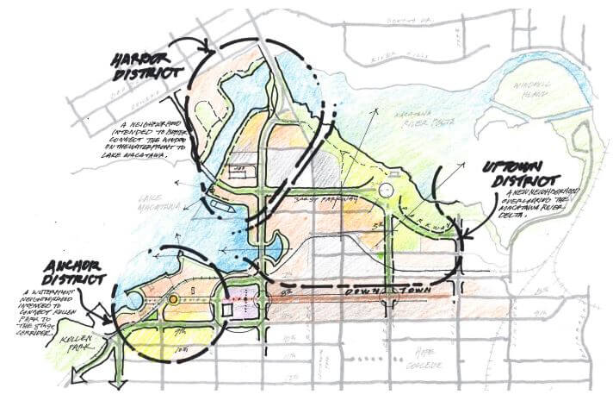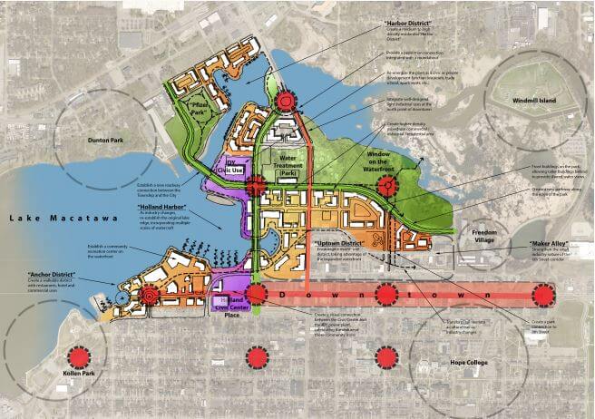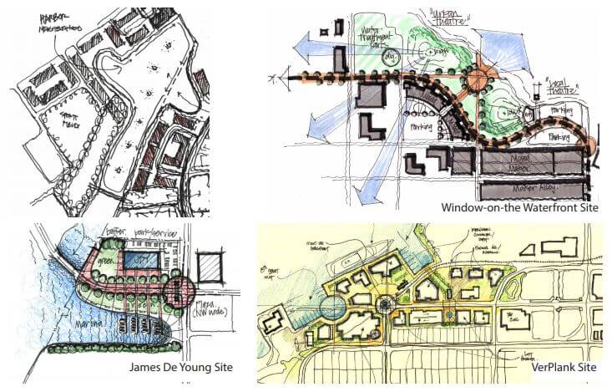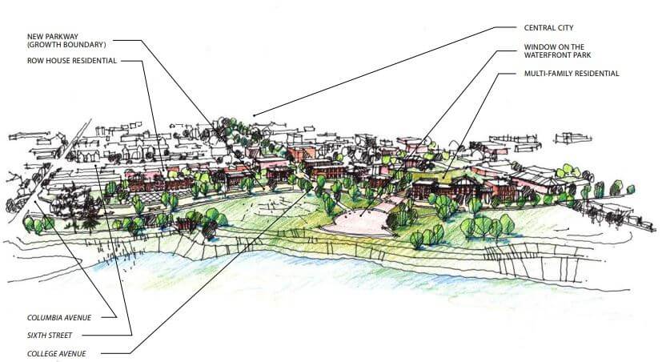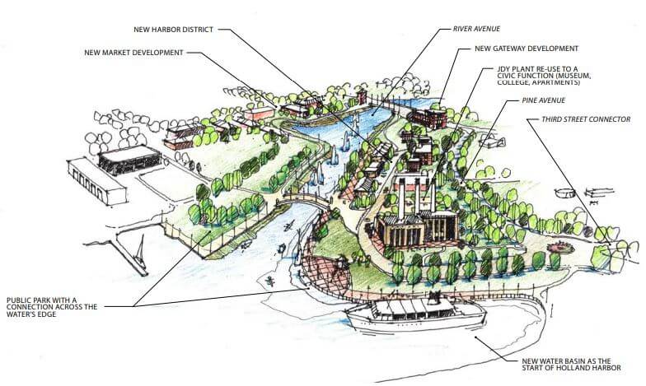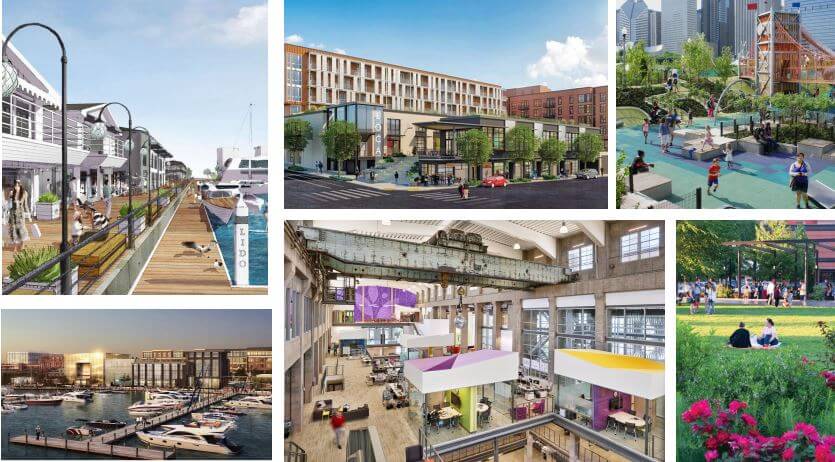Charrette Results
Following two four-day design charrettes, the Waterfront Holland initiative developed four concepts for transforming the waterfront. If you missed our presentations, check out the videos and plans below!
Charrette #1: The Broader Waterfront
Waterfront Holland held our first design charrette, which was focused on the broader waterfront, from April 15-18 with a summary presentation to the community in the evening on April 18. The design charrette initially produced eight potential concepts, which were eventually condensed to four unique ideas for transforming the waterfront. To view the powerpoint presentation, click here!
A. Working Waterfronts
The Economic and Environmental Waterfronts
- Urban / Natural … Active / Passive
- Recall the historic shoreline to be a form generator: Pine Ave into a parkway
- Pine & River Ave: Two-Way Traffic
- Create redevelopment/ activation nodes to the north and south of the industries North Node
- North Node: Marina / Waterfront promenade + Mixed-use corridor along Howard Ave South Node
- South Node: Marina + Potential museum along 8th Street (civic / educational / waterfront character)
- Extend development northward, bookmarked + new park at College & 3rd Street
- Create a boardwalk to Windmill Island
- Potential pedestrian bridge to the north along old railroad connection through Central Ave
B. North Downtown
Shape the Character of North Downtown
- North Downtown + Waterfront Activation
- Extend the grid to the west and north
- Partial swap with Brewer’s
- Activate nodes at Pine/3rd, Pine/8th, College/3rd, College/8th Street
- Create a topographic distinction between the waterfront and north downtown districts
- Transform the rails to trails, Create a new public green at the apex
- Complete the loop with pedestrian / bike path through Window-on-the- Waterfront
- Create a park-like setting for the utilities
- Activate the western gateway at VerPlank
- Redevelop the Pfizer site
- Build a new vehicular bridge at 3rd Street and Pfizer
- Activate Van Bragt Park across the channel with a marina
C. Water Penetration
Introduce Blue Fingers into the Land
• Civic Center: Working waterfront channel for Padnos + potential pedestrian bridge
• JDY: Partial swap with Brewer’s, repurpose building, municipal marina, rejuvenate Van Bragt Park
• Pfizer: Redevelop to the waterfront edge, create a new harbor district with boat slips
• Window-on-the-Waterfront: Restore the natural water inlet
• Transform the rails to trails
• Create a new public green at the apex of the rails to trails
• Complete the loop with a harbor walk and pedestrian / bike path through Window-on-the-Waterfront
• Retain existing road network but activate nodes at Pine/3rd, Pine/8th, River/3rd, River/8th
• Enhance 3rd Street as a key east-west vehicular connector to the new harbor district
D. The W-Edge
Rejuvenate the Urban Wedge + Introduce the Water Wedge
- 8th Street as an important edge: commerce and community
- Stepped, northwest-running edge as an urban boundary separating north downtown and Window-on-the-Waterfront
- Maintain Pine Ave’s alignment
- Urban Wedge: Shape north downtown as a live-work, creative district; Continue the “working green” motif of HEP
- Water Wedge: Create a new marina, Elevate Pine Ave as a bridge, Celebrate the Civic Center and JDY as the twin “lanterns” to the City
- Redevelop Pfizer into a regional recreation center
- Extend the waterfront promenade
- Complete, walkable loop reflecting different characters (downtown + water + active recreation + natural green)
Charrette #2: Small Scale Charrette
Waterfront Holland held our second design charrette, which was focused on the more specific portions of the Holland waterfront, from May 20-23 with a summary presentation to the community on the evening of May 23. To view the powerpoint presentation, click here!
Want to see the maps in even more detail?
Download the high resolution PNGs:
A. Working Waterfronts
Celebrate the Economic and Environmental Waterfronts, Active-Passive Waterfronts
“Harbor District”/ “Marina District” @ JDY + Pfizer Sites: Create a medium- to high-density residential “Harbor District.” Leave open space at Pfizer as a neighborhood park. Develop well-designed light industrial uses at the entrance to downtown and around the water treatment plant. Strengthen the River Avenue pedestrian environment with streetscape improvements. JDY power plant is removed to allow for industrial consolidation. Pine Avenue becomes a parkway with a multi-use path, significant trees, and planted median. Connect the Township and the City via a new extension of 1st Street.
Existing Industrial Area: Re-align Pine Avenue to consolidate industry to the west, creating a contiguous development parcel as industry changes. Develop high-density residential along Pine Parkway to maximize views to the water. Transform rail line into a cultural trail as industry changes.
“Anchor District” @ VerPlank Site: Create a food-focused district on the waterfront. Allow space for cruise ship docking. Construct a recreation center on the waterfront. Close 8th Street to create a pedestrian-bicycle promenade. Build a marina with transient and rented slips that integrate the boating community with downtown. Construct a center that celebrates Holland’s industry.
Window-on-the-Waterfront: Terminate the intersection of College and 3rd in a way that reinforces its importance in the park. Create a garden over challenged soil condition areas.
Uptown District: Develop a neighborhood of medium- to high-density residential buildings. Extend the grid and create a new 3rd Street parkway. “Maker Alley” — Reinforce the 6th Street maker space neighborhood with new mixed-use industrial and residential buildings.
B. Downtown North
Shape the Character of North Downtown
“Harbor District”/ “Marina District” @ JDY + Pfizer Sites: Create a medium-density neighborhood with water access and views at the former Pfizer site, along with a recreation destination for the community. Construct a pedestrian bridge connecting the recreational programs. Upgrade the pedestrian environment on Pine and River Avenues. Provide a pedestrian connection and signals to cross Pine and River Avenues. Turn Pine Avenue into a two-way street.
Existing Industrial Area: Extend the grid to create a new neighborhood where possible as industry changes. Create a destination building celebrating Holland’s industrial community. Plan for future waterfront walkways as industry changes. Transform rail line into a cultural trail as industry changes.
“Anchor District” @ VerPlank Site: Create a district with large and small boat access to the district and downtown. Create a secondary water environment for paddle boats and small watercraft.
Window-on-the-Waterfront: Reconfigure the green space to allow for additional development, better visibility, access, and use. Integrate playgrounds and other surface elements above challenged soil areas.
Uptown District: Increase residential density to utilize the grade changes and maximize views to the lake. Maximize development potential in the north downtown area. “Maker Alley” — Strengthen the small industrial nature of the 6th Street corridor.
C. Water Penetration
Introduce Blue Fingers Into the Land
“Harbor District”/ “Marina District” @ JDY + Pfizer Sites: Create a medium- to high-density residential district with water and land-based amenities. Establish a new roadway connection between the Township and the City. Establish a community marina in association with a recreation center integrated into the JDY power plant. Provide a pedestrian connection and signals to cross Pine and River Avenues. Infill area around the treatment plant with well-designed, light industrial uses.
Existing Industrial Area: As industry changes, establish the street grid and pursue redevelopment for medium-density and residential where feasible. Plan for continuous public waterfront access as industry changes. Transform rail line into a cultural trail as industry changes.
“Anchor District” @ VerPlank Site: Create a slip to accommodate cruise ship docking and bring water closer to downtown. Create a low-scale, mixed-use district, including a festival marketplace. Bring the Civic Center to the waterfront by establishing a public promenade along 8th Street.
Window-on-the-Waterfront: Extend the street grid to create a new medium- to high-density residential neighborhood, locating lower-scale building toward the water, preserving views for higher scale buildings behind. Integrate new activities such as a children’s garden to bring more uses to the park.
Uptown District: Increase residential density to utilize the grade changes and maximize views to the lake. Retain a significant park connection to 6th Street, integrating elements that support the use of the park such as greenhouses. “Maker Alley” — Strengthen the small industry nature of the 6th Street corridor.
D. The W-Edge
Rejuvenate the Urban Wedge + Introduce the Water Wedge
“Harbor District”/ “Marina District” @ JDY + Pfizer Sites: Create a medium- to high-density residential “Harbor District” and a “Pfizer Park.” Provide a pedestrian connection integrated with a roundabout. Re-energize the plant as a civic or private development function (museum, trade school, apartments, etc.). Integrate well-designed light industrial uses at the north point of downtown. Establish a new roadway connection between the Township and the City.
Existing Industrial Area: “Holland Harbor”: As industry changes, re-establish the original lake edge, incorporating multiple scales of watercraft.
“Anchor District” @ VerPlank Site: Create a walkable district with restaurants, hotels, and commercial uses. Establish a community recreation center on the waterfront. Create a visual connection between the Civic Center and the JDY power plant, celebrating the stature of these community icons.
Window-on-the-Waterfront: Create a new parkway along the edge of the park. Create a park connection to 8th Street.
Uptown District: Encourage a mixed-use district, taking advantage of the expanded waterfront. Create higher-density, mixed-use commercial/industrial/residential area. Front buildings on the park, allowing taller buildings behind to provide shared water views. “Maker Alley” — Strengthen the small industry nature of the 6th Street corridor.


